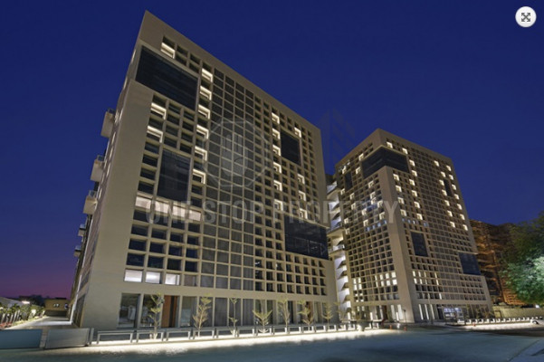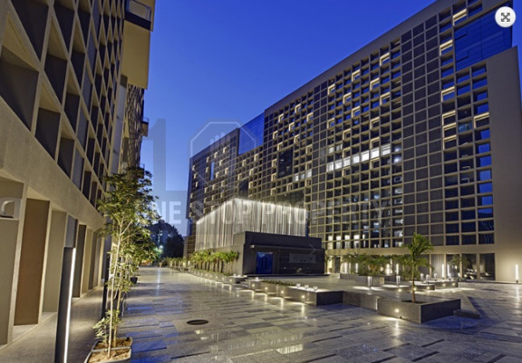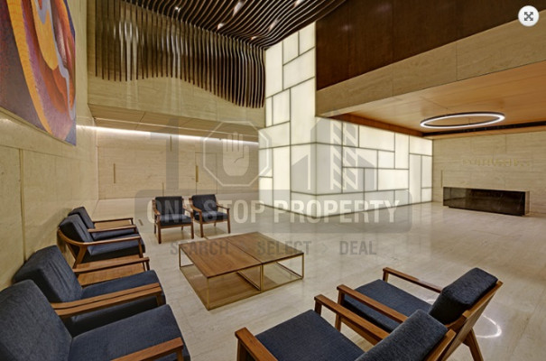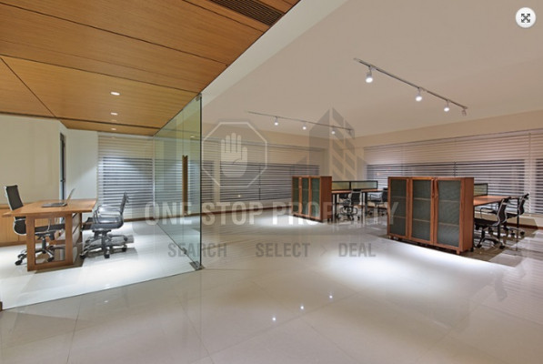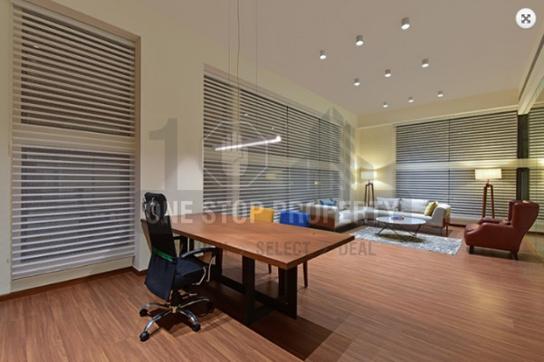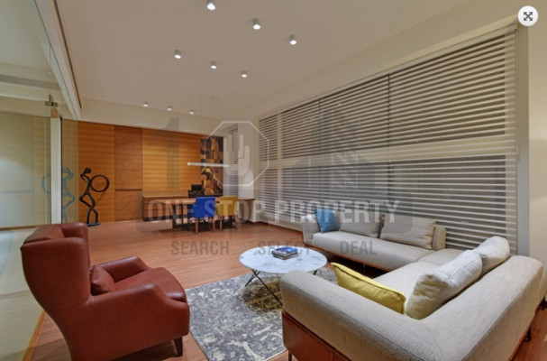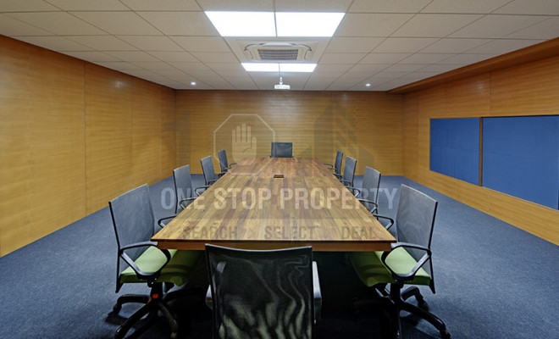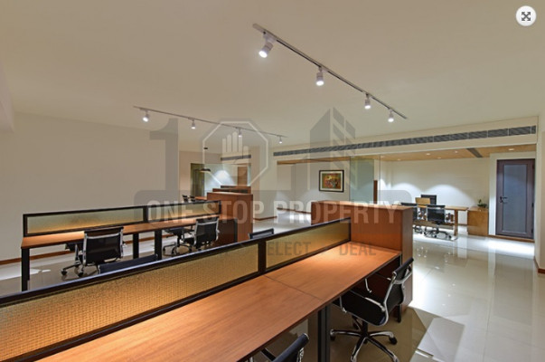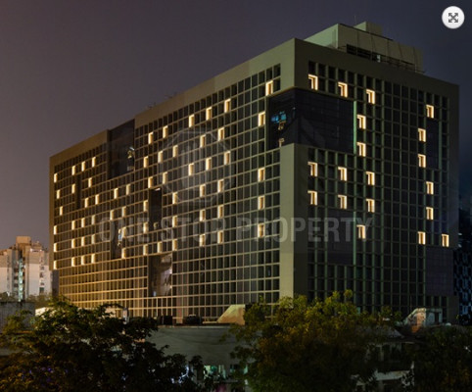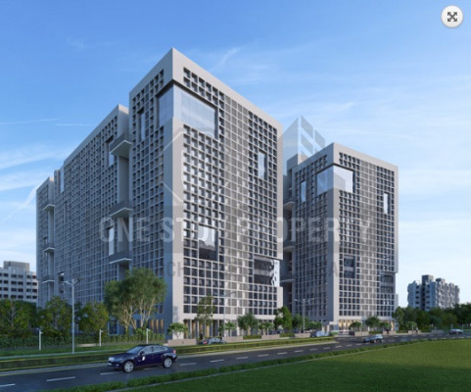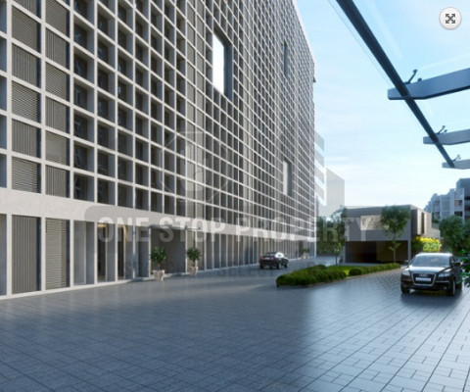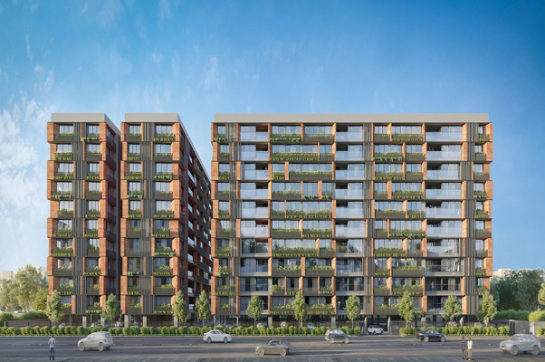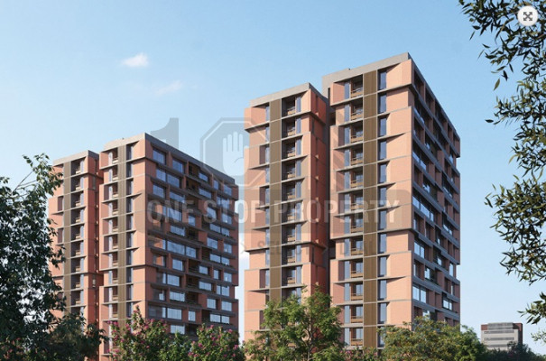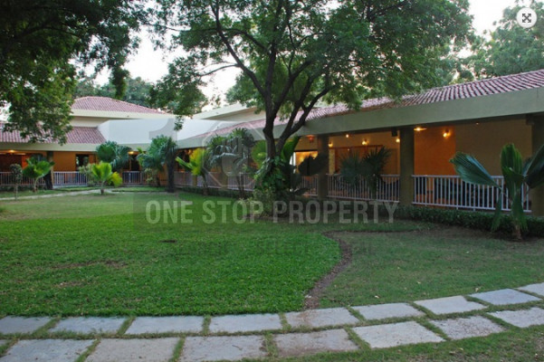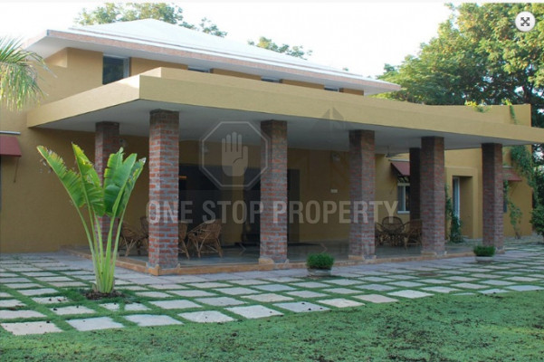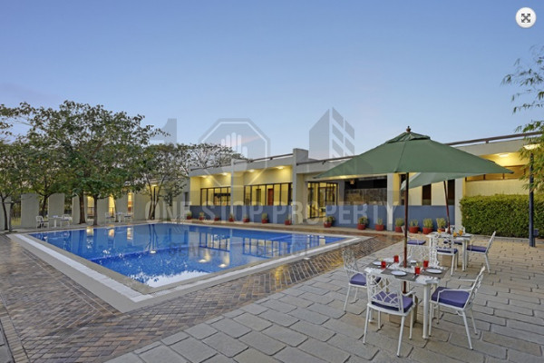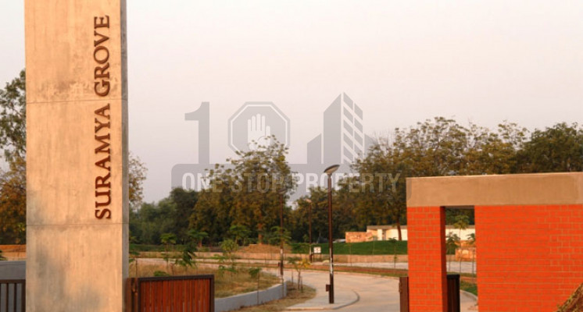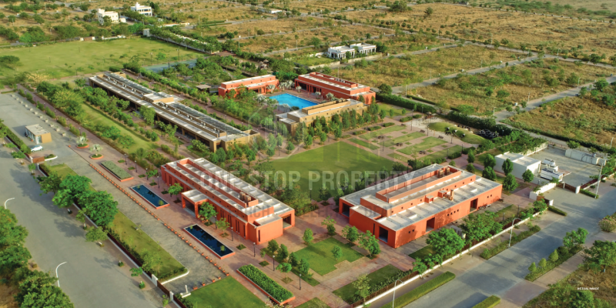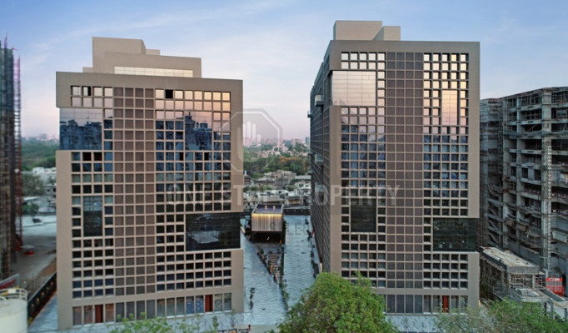
Project ID
Project Name
The First
Property Type Office
Builder NameSynthesis Space Links - Suramya And Altius
Locality
Vastrapur
City
Ahmedabad
State
Gujarat
Project Category
Commercial
Project Type
Completed
Availability
Immediate
Architect Name
ADS Architect Pvt Ltd
Structure Consultant
Shah Nikunj Dhwarkadas
Description
OFFICES & CORPORATE HOUSES
Rera ID
PR/GJ/AHMEDABAD/AHMADABADCITY/AUDA/CAA00045/010917
Building Amenities
Specification
Structure
Earthquake resistant Safe & sound RCC frame structure
Interior Walls
Whitewashed or rendered interior walls and ceiling.
Flooring
Ceramic tiles flooring for all units.
Doors
Flush door with wooden frame for all units.
Electrical
5 KW electrical power connection for each unit to office and 25 KW for each Corporate House.
Toilet
Attached toilet as shown in the plan with 5’ High Back Splash.
Sanitary Ware
High Quality Sanitaryware and Accessories
Security Camera
24 X 7 Security Surveillance
Elevator
8 High speed automatic Passenger Elevators each of 1360 kg capacity.
4 Service Elevators.
Doors & Windows
Aluminum windows with fully glazed glass
Plumbing
Premium Quality Plumbing Fittings and Accessories.
Project Details
| Sr. No. | Type | Constructed Area (SBA) | Area Unit |
|---|---|---|---|
| 1 | Office | 1000 - 30000 Sq.Ft Super Builtup | Sq. Ft. |
- Stamp duty, Registration charges, Legal charges, Auda, Electricity, Corporation, Parking and all other extra charges shall be borne by the purchaser.
- GST, TDS and any other taxes levied in future shall be borne by the purchaser.
