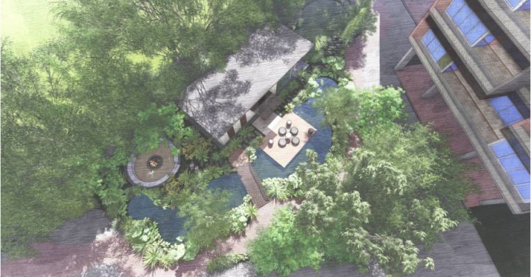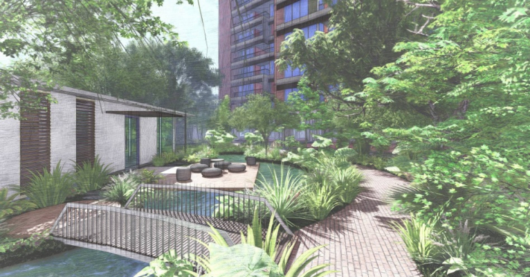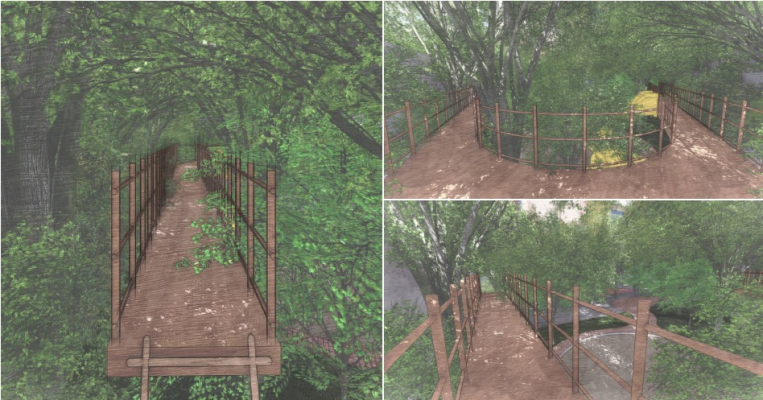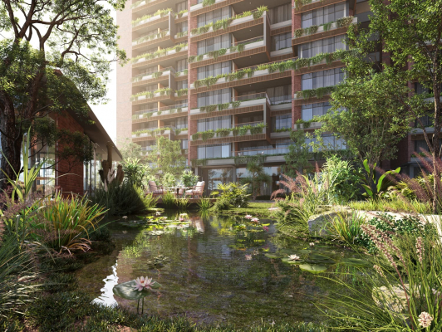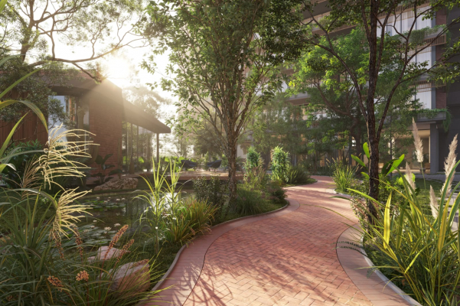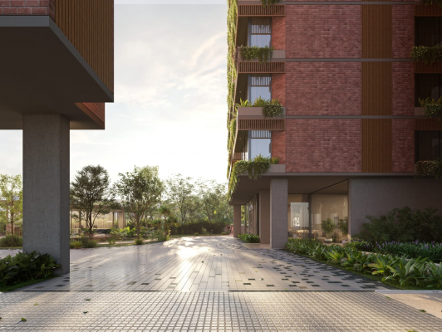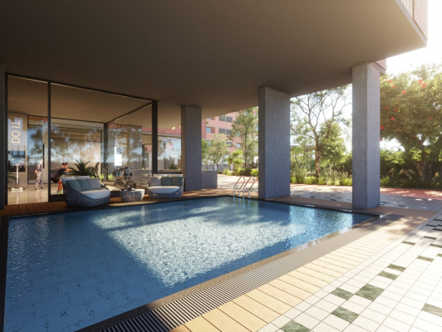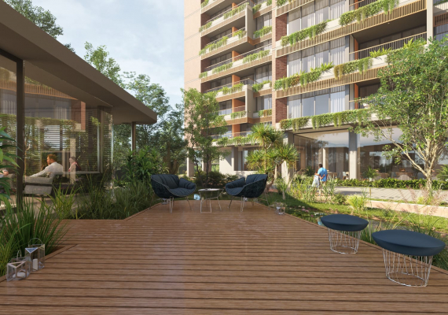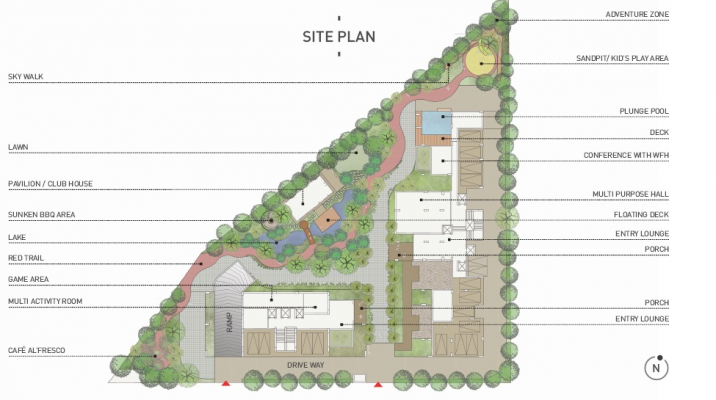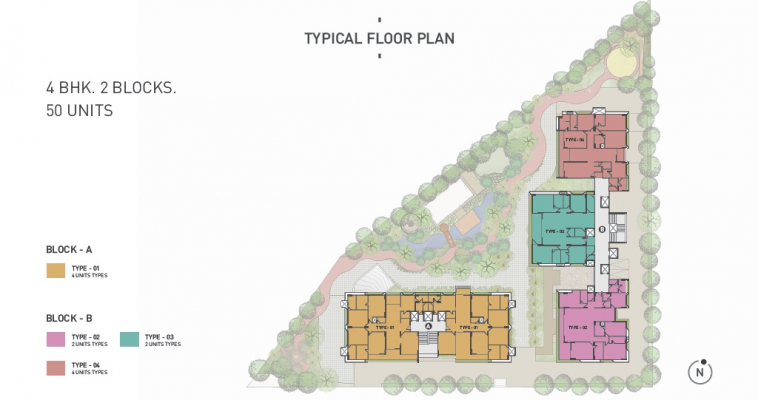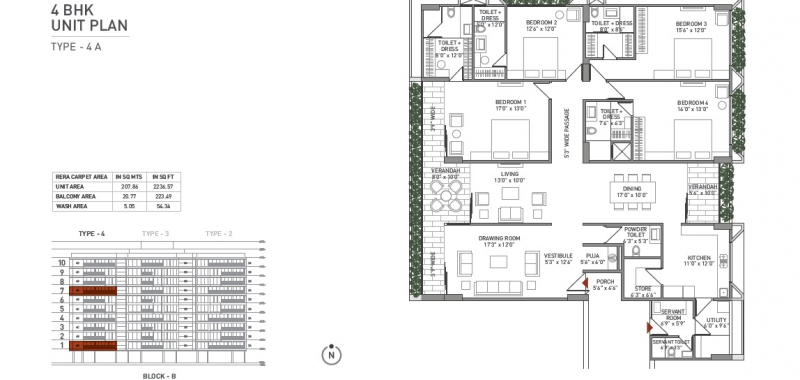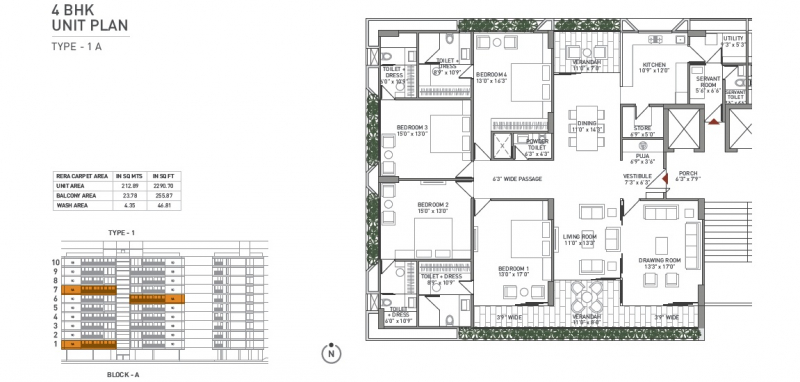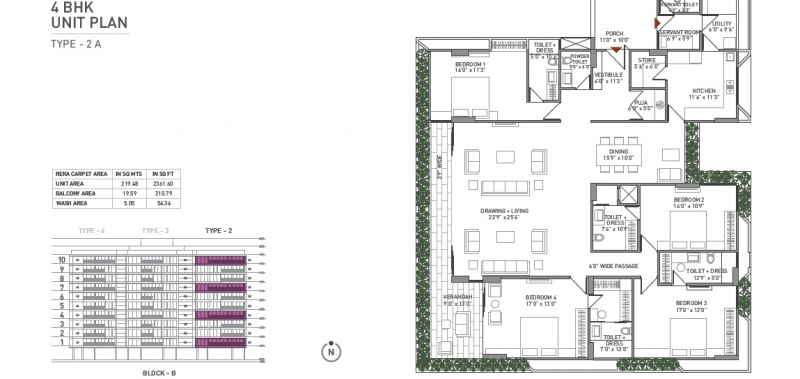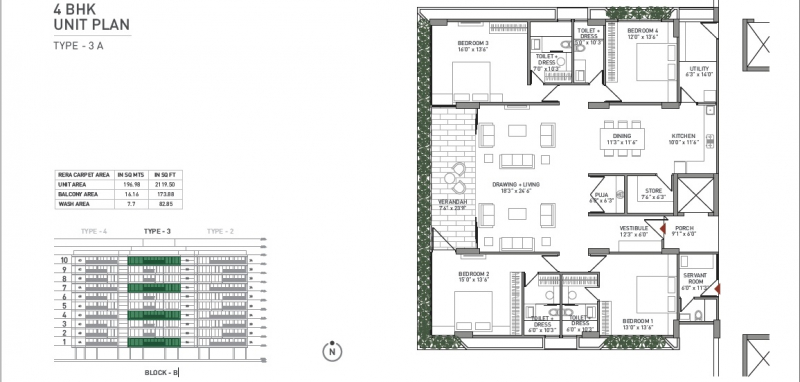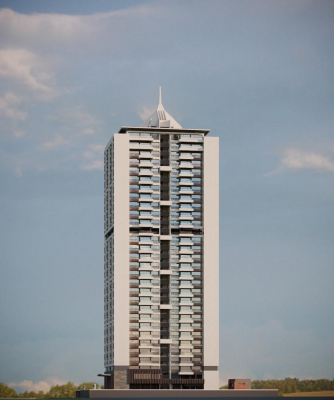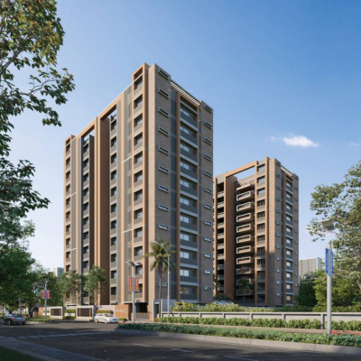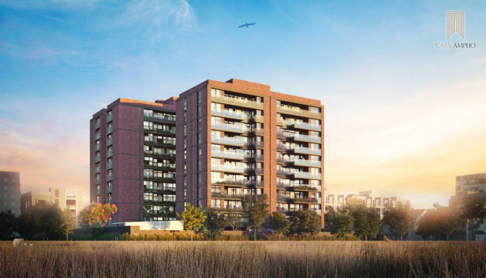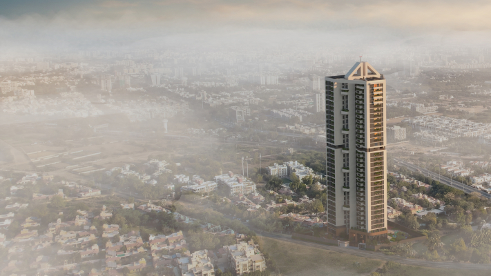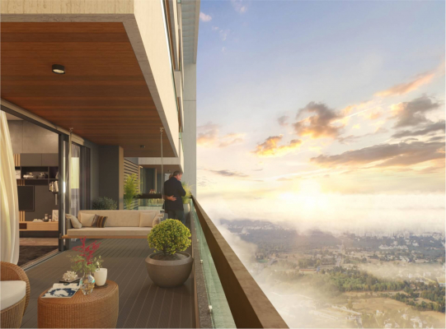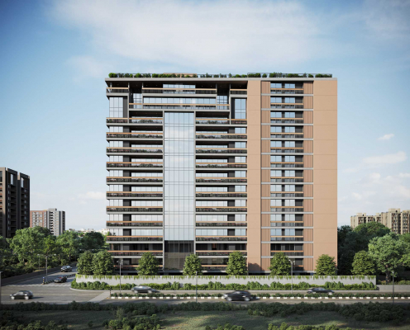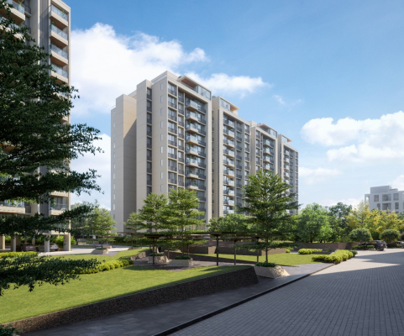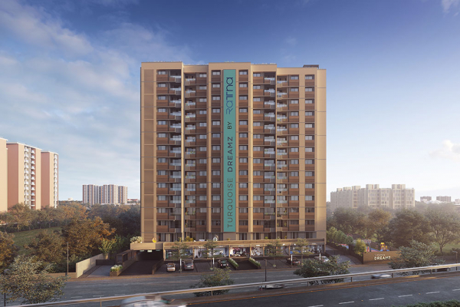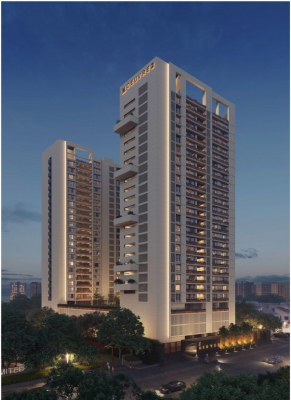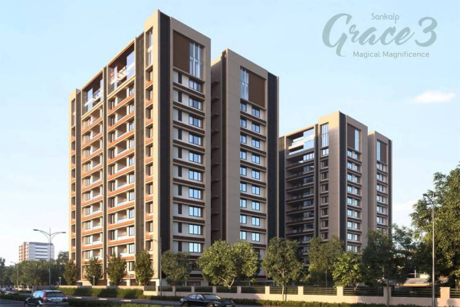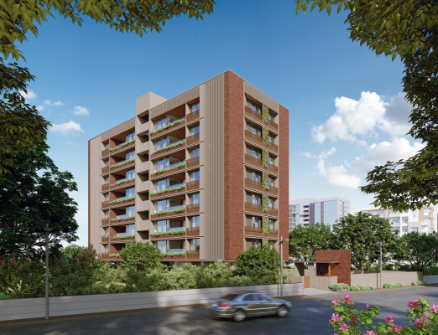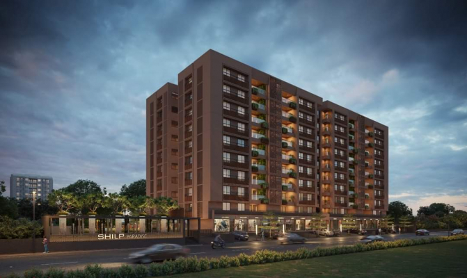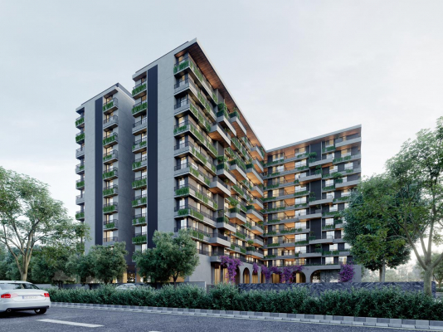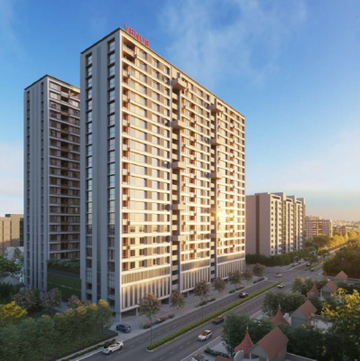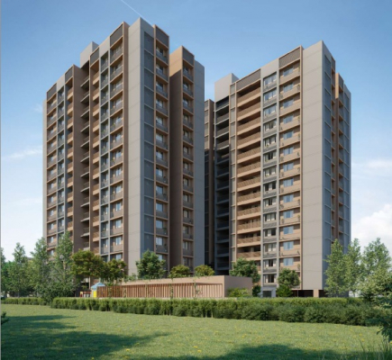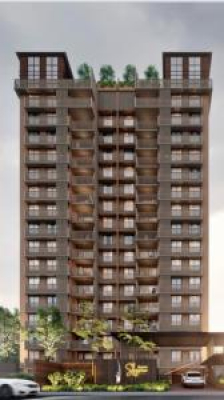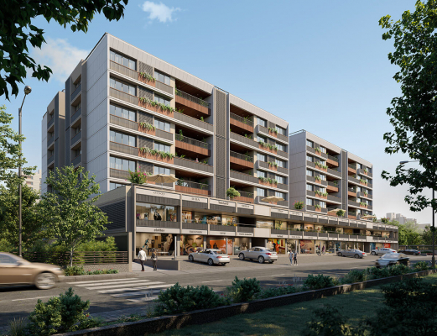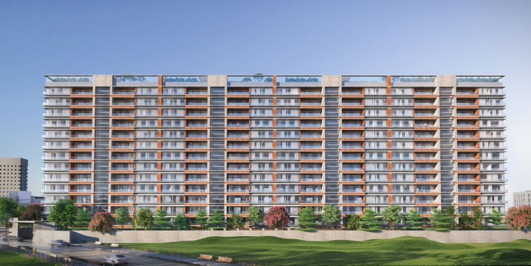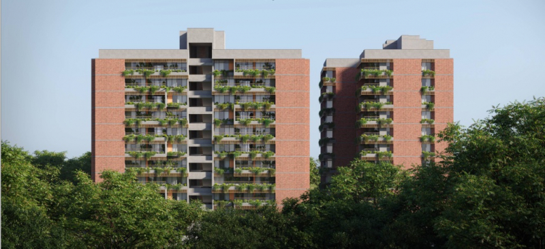
Project ID
Project Name
Avant By Ravi Desai
Property Type Flat / Apartment
Builder NameRavi Desai
Locality
Bodakdev
City
Ahmedabad
State
Gujarat
Project Category
Residential
Project Type
Ongoing
Availability
01-12-2024
Sample House Ready
No
Architect Name
Modo Designs
Description
4 BHK Luxurious Apartments
Rera ID
PR/GJ/AHMEDABAD/AHMEDABAD CITY/AUDA/RAA09835/210222
Property Facilities
Building Amenities
Specification
Structure
Earthquake resistant R.C.C. framed structure.
Basement
Basement parking space.
Interior Walls
All railings in enamel paint.
Gypsum plaster with putty finish in all internal walls.
Flooring
Imported tiles.
Doors
Main door with decorative veneer polished on both sides.
Standard quality ironmongery and fittings for all doors
Other internal doors with wooden frames and enamel paint or
veneer on both sides.
Electrical
All electrical wiring is concealed with PVC fire-rated
insulation wires and branded modular switches.
Sufficient power outlets and light points provided.
Security Camera
Video door - phone security.
Elevator
High speed lift of MNC brand.
Kitchen
Granite counter with SS sink.
Imported tiles in flooring and ceramic tiles dado upto 7’ height
above granite counter.
Kota flooring and ceramic dado in the utility & store area.
Doors & Windows
Superior finish UPVC/Aluminium sliding windows with granite revile.
Double glazed glass in windows.
Bathrooms
Anti-skid tiles for flooring.
Quality sanitary and plumbing fixtures.
Designer superior quality tiles on walls upto lintel level.
Project Details
Total No. of Tower : 2
No. Flats in Tower : 50
No. Floor in Tower : 10
No. of Flats per Floor : 2
Flat Size : 4170 - 4825 Sq.Ft. Super Builtup
Allocate Parking : Yes
| Sr. No. | Type | Constructed Area (SBA) | Area Unit | Parking |
|---|---|---|---|---|
| 1 | 4 BHK | 4170 - 4825 Sq.Ft. Super Builtup | Sq. Ft. | 3 |
- Stamp duty, Registration charges, Legal charges, Auda, Electricity, Corporation, Parking and all other extra charges shall be borne by the purchaser.
- GST, TDS and any other taxes levied in future shall be borne by the purchaser.
