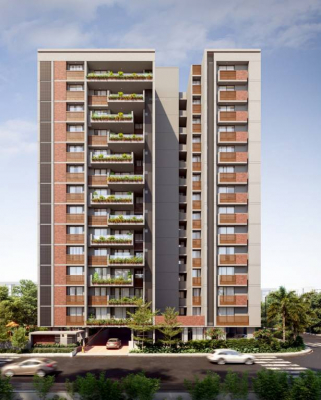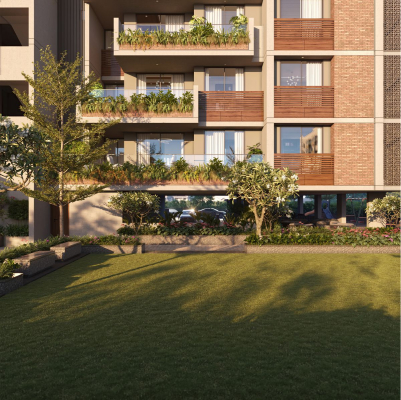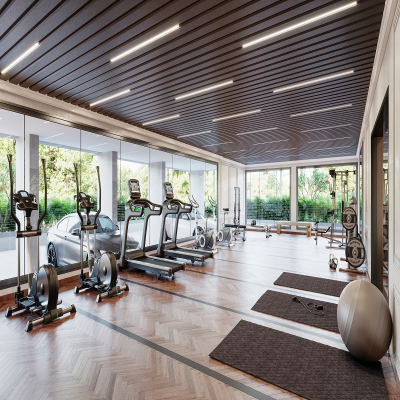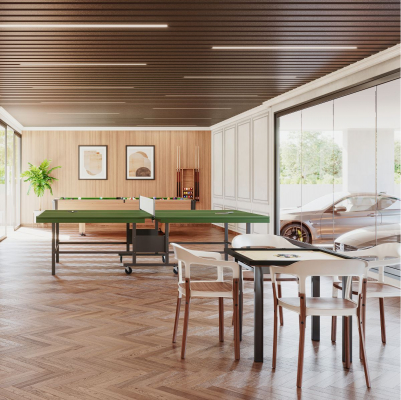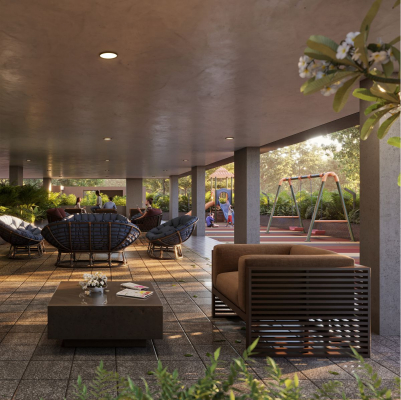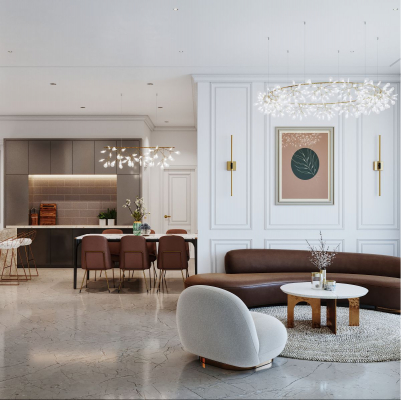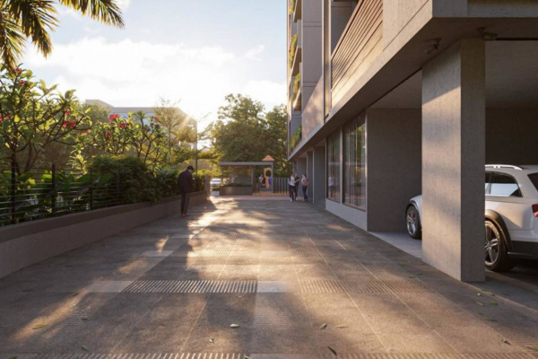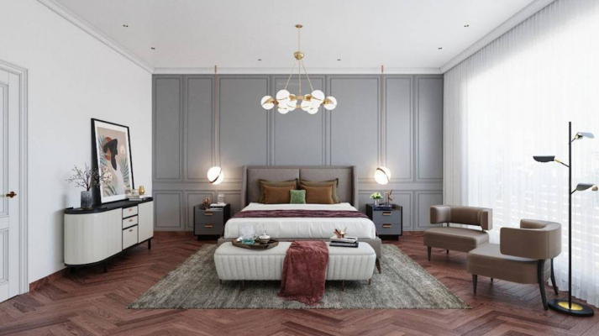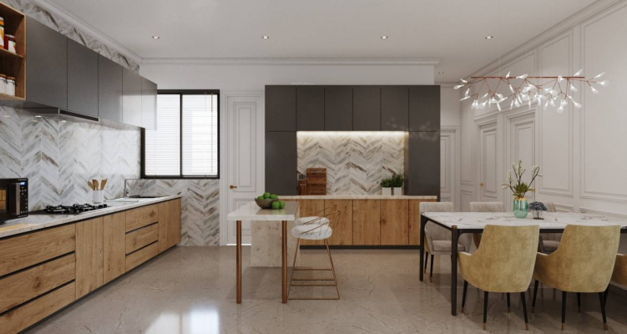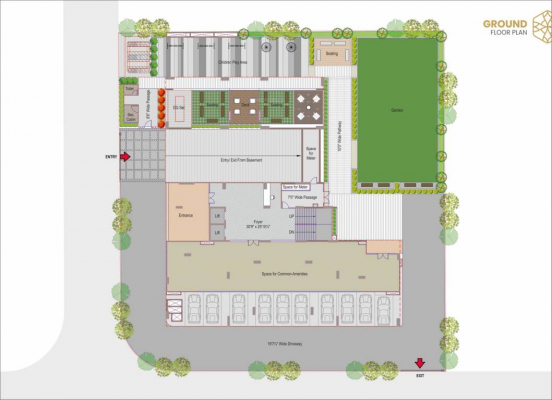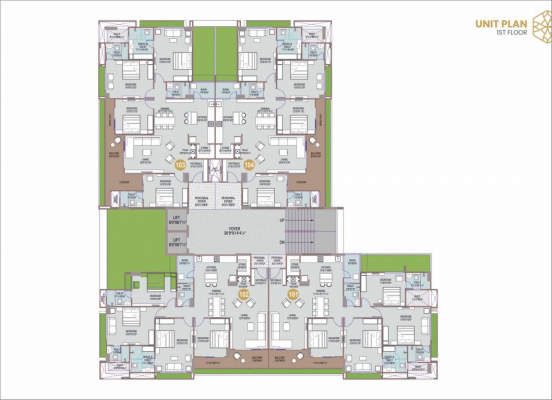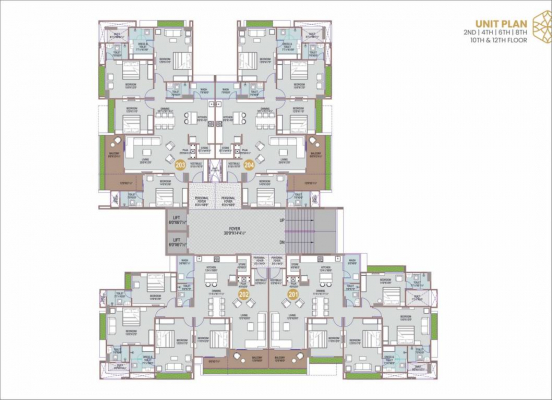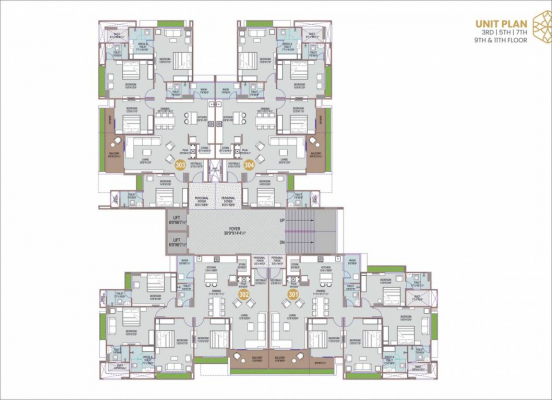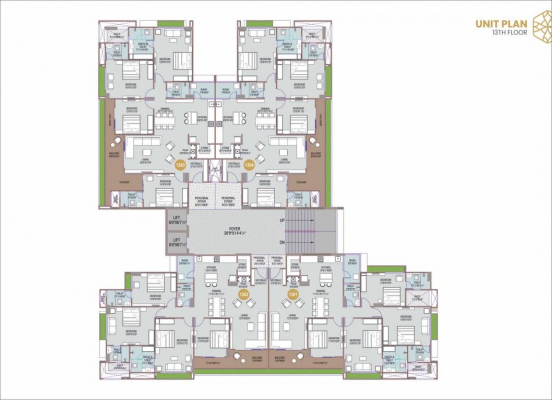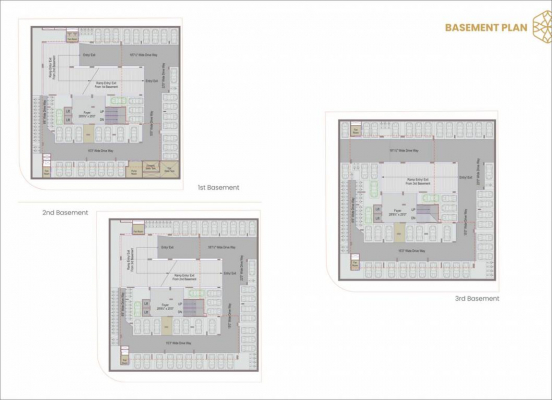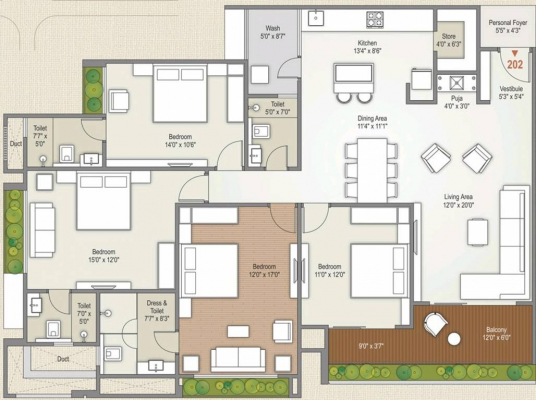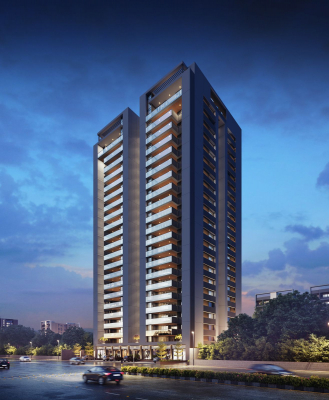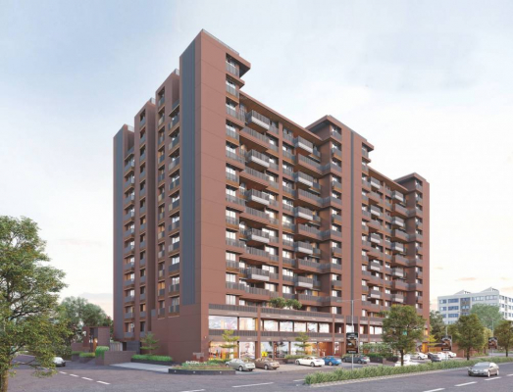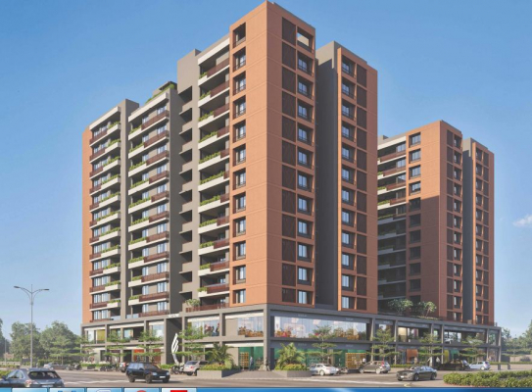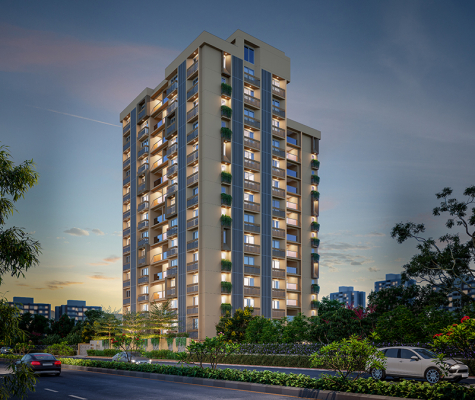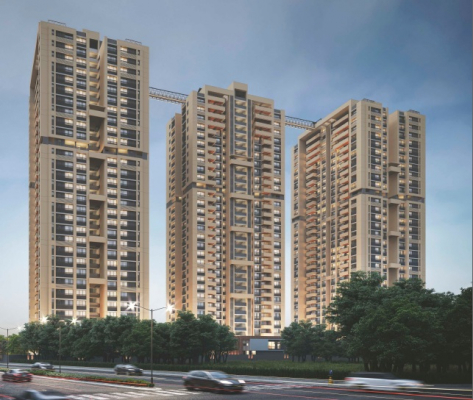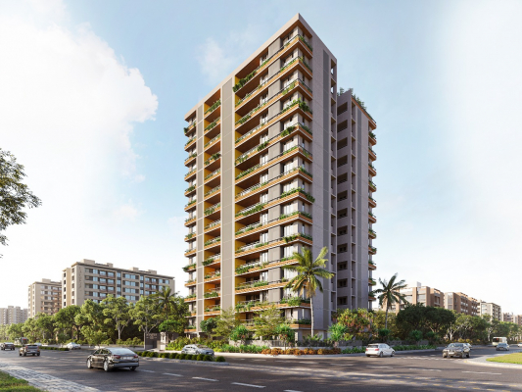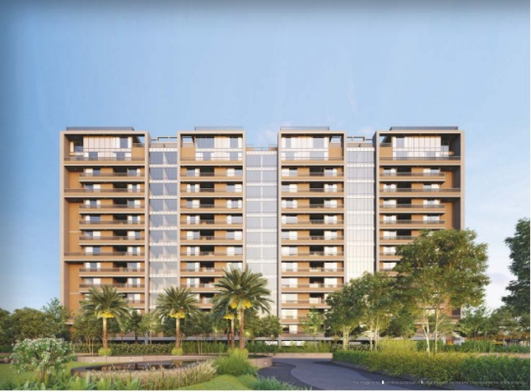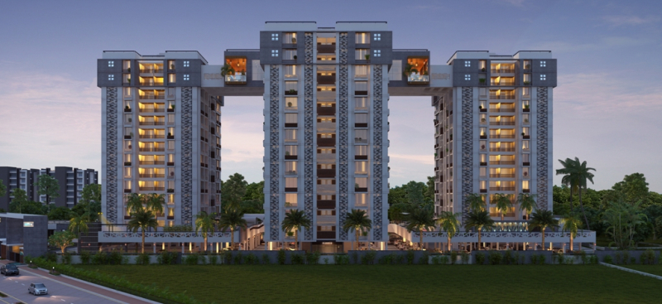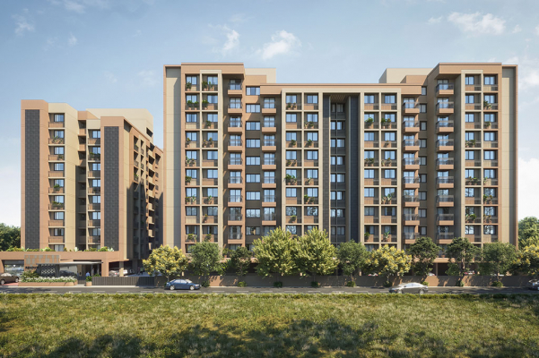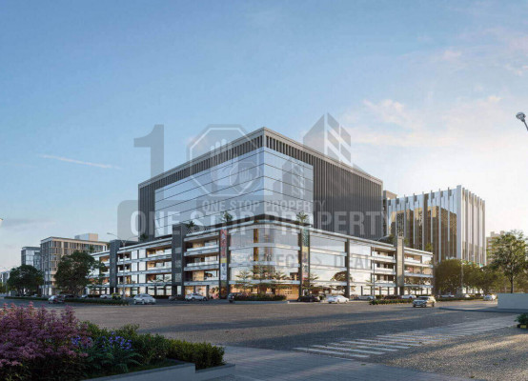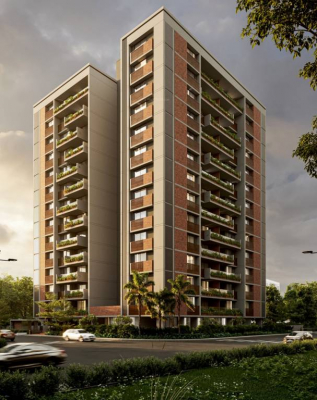
Project ID
Project Name
Aurum Legacy
Property Type Flat / Apartment
Builder NameShafalya Infralink Llp
Locality
Science City
City
Ahmedabad
State
Gujarat
Project Category
Residential
Project Type
Ongoing
Availability
01-05-2024
Sample House Ready
No
Architect Name
SARTHAK HARSHADBHAI PATEL
Structure Consultant
MAHESH N DONGA
Description
4 BHK Modern Lifestyle Apartments
Rera ID
PR/GJ/AHMEDABAD/AHMEDABAD CITY/AUDA/RAA09578/271221
Property Facilities
Building Amenities
Specification
Structure
Earthquake resistant RCC framed structure
Interior Walls
Interior:Putty on Walls
Exterior:Asian Paint
Flooring
Toilets:Anti Skid Ceramic Tiles
Living/Dining:Vitrified Tiles
Master Bedroom:Vitrified Tiles
Other Bedroom:Vitrified Tiles
Kitchen:Vitrified Tiles
Doors
Internal:Flush Door
Main:Flush Door
Electrical
Concealed Copper Wiring with Adequate Points
Kitchen
Ceramic Tiles Dado up to 2 Feet Height Above Platform.
Granite platform with stainless steel sink
Doors & Windows
Aluminium Powder Coated Windows
Bathrooms
Ceramic Tiles Dado up to 7 Feet Height Above Platform.
PVC Plumbing Fittings
Project Details
Total No. of Tower : 1
No. Flats in Tower : 52
No. Floor in Tower : 13
No. of Flats per Floor : 4
Flat Size : 3033 - 3267 Sq.Ft. Super Builtup
Allocate Parking : Yes
| Sr. No. | Type | Constructed Area (SBA) | Area Unit | Parking |
|---|---|---|---|---|
| 1 | 4 BHK | 3033 - 3267 Sq.Ft.Super Builtup | Sq. Ft. | 2 |
- Stamp duty, Registration charges, Legal charges, Auda, Electricity, Corporation, Parking and all other extra charges shall be borne by the purchaser.
- GST, TDS and any other taxes levied in future shall be borne by the purchaser.
