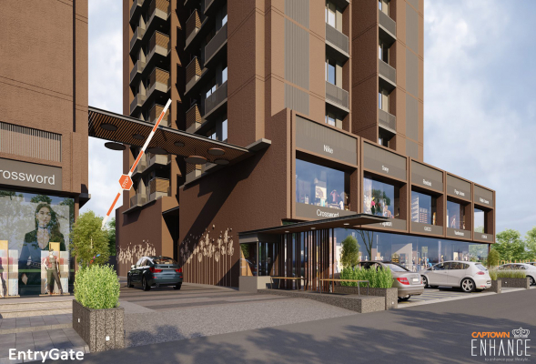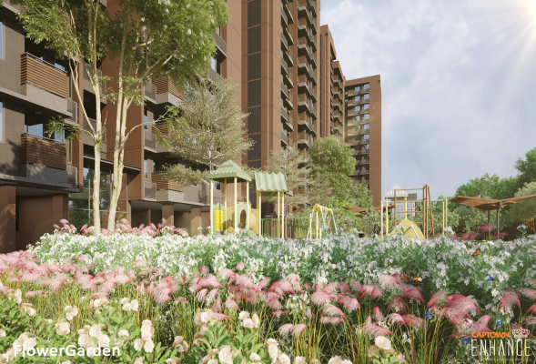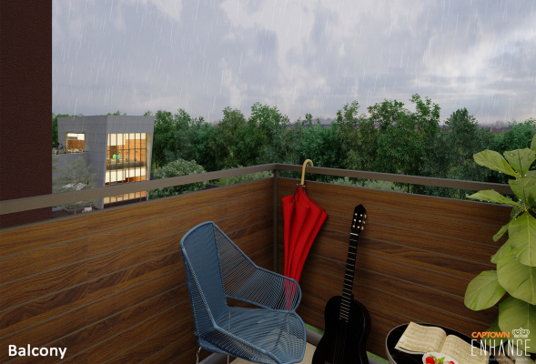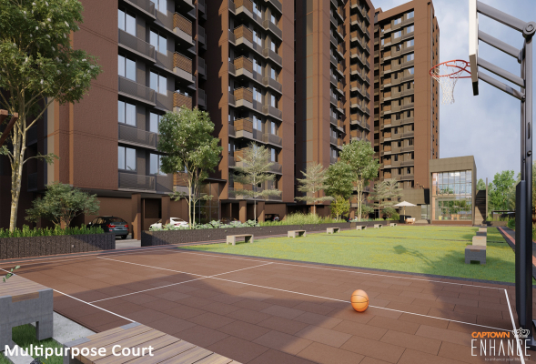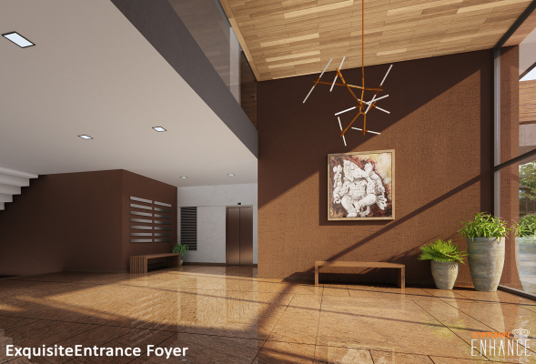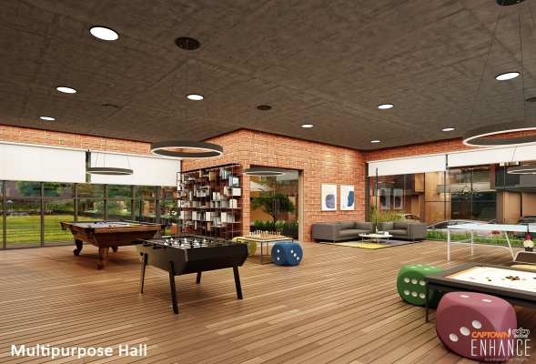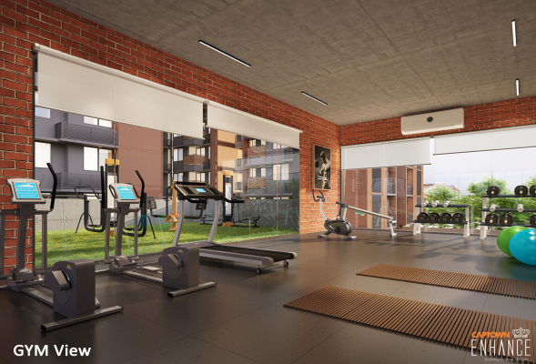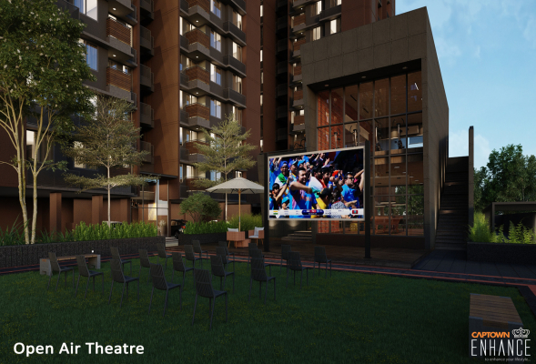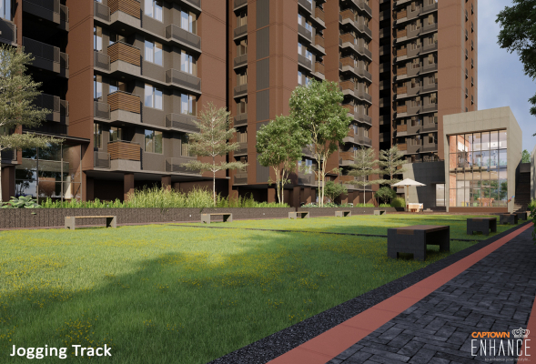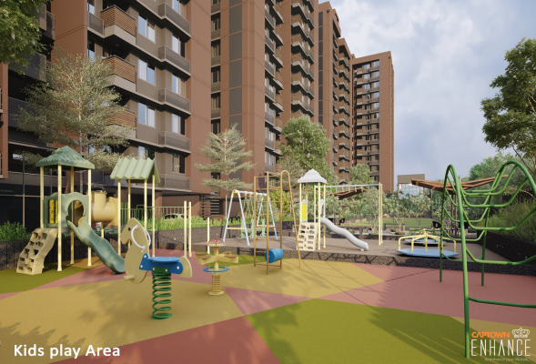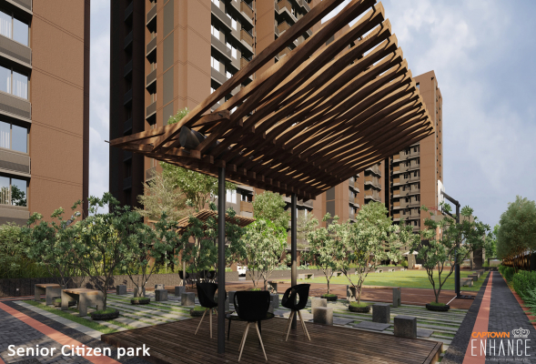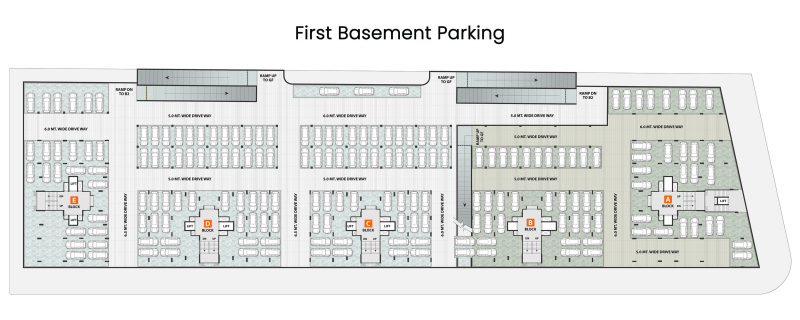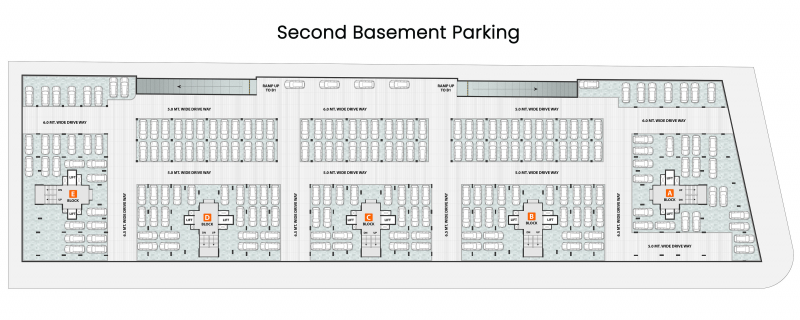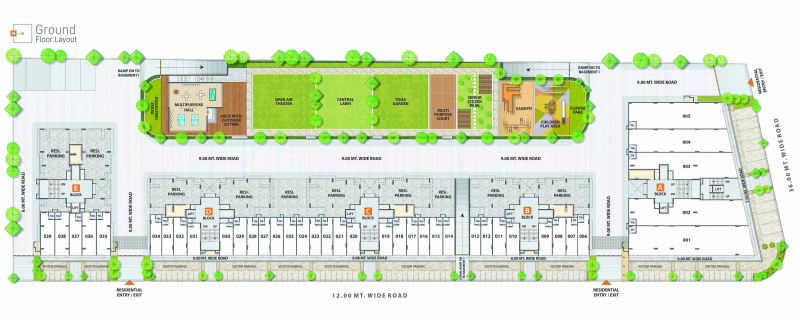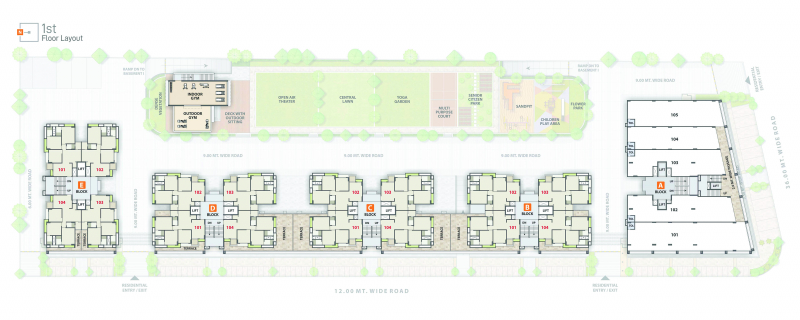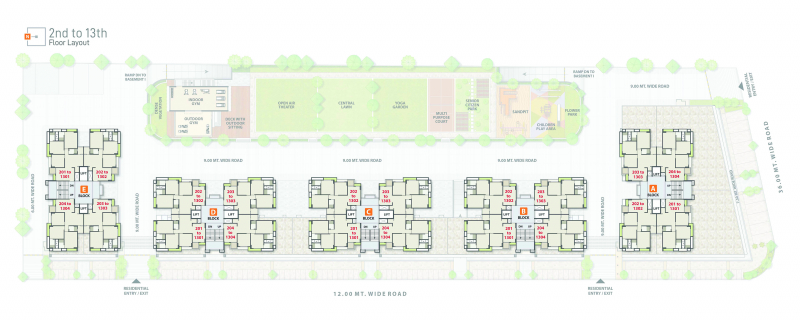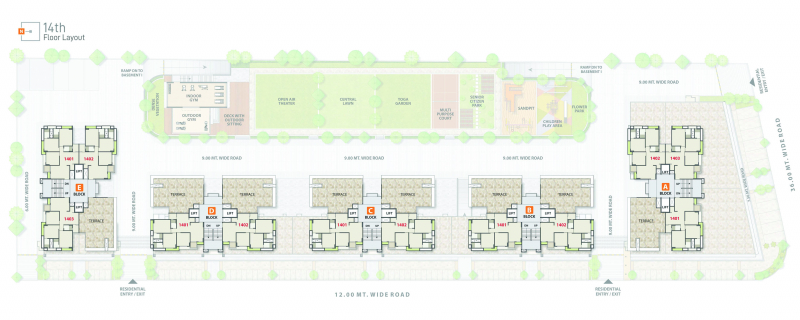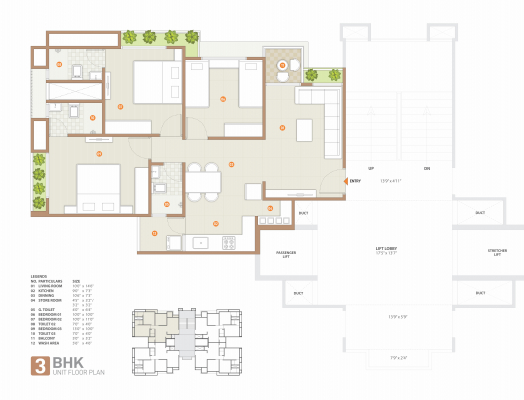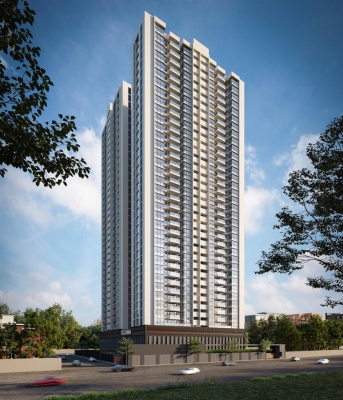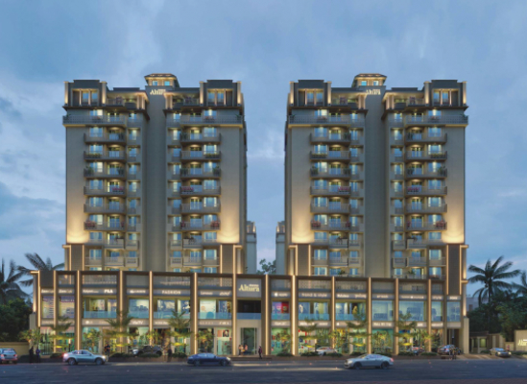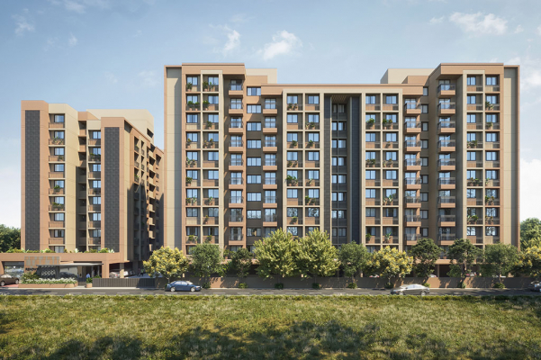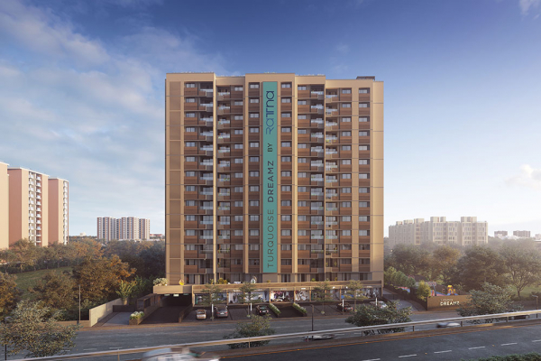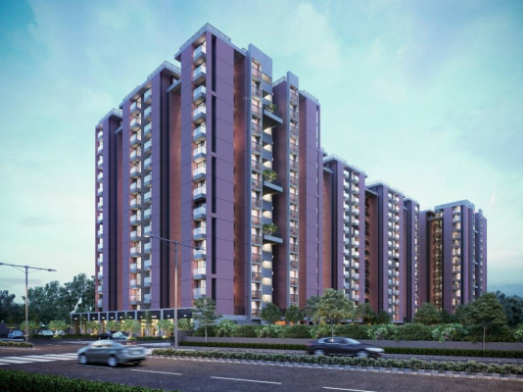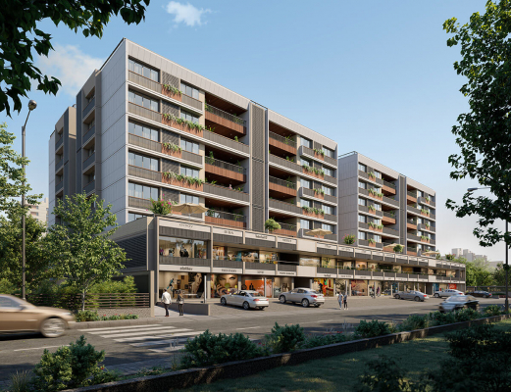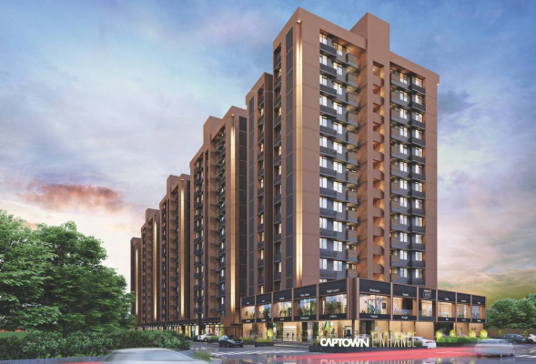
Project ID
Project Name
Captown Enhance
Property Type Flat / Apartment
Builder NameCaptown Infracon
Locality
Shilaj
City
Ahmedabad
State
Gujarat
Project Category
Residential
Project Type
Ongoing
Availability
01-07-2022
Sample House Ready
No
Architect Name
D & D ARCHITECTS
Structure Consultant
Piyushbhai R. Patel
Description
3 BHK Premium Apartments
Rera ID
PR/GJ/AHMEDABAD/AHMEDABAD CITY/AUDA/MAA05834/030819
Property Facilities
Building Amenities
Specification
Structure
R.C.C. Frame Structure.Structure Design as per IS Code considering Earthquake Resistance.
Basement
Double basement parking.
Interior Walls
All Interior walls will be finished with putty over mala plaster.
All Exterior walls will be finished with double coat mala plaster with texture finish.
Flooring
Premium quality vitrified tiles in drawing, dinning, kitchen, and all bedrooms.
Electrical
Concealed Copper flexible wiring with adequate number of electrical points & branded modular switches.
Toilet
Elegantly designed toilets with designer tiles upto lintel level.
Kitchen
Ready to use granite finished platform with SS sink, Designer glazed tiles with dado up to lintel level.
Doors & Windows
Decorative main entrance door.
All other doors are flush doors.
Aluminium windows with stone revile.
Plumbing
Concealed plumbing with premium quality pipes and fittings.
For continuous water supply, a common borewell and pressure pump distribution system will be installed.
Project Details
Total No. of Tower : 5
No. Flats in Tower : 268
No. Floor in Tower : 14
Allocate Parking : Yes
| Sr. No. | Type | Constructed Area (SBA) | Area Unit | Parking |
|---|---|---|---|---|
| 1 | 3 BHK | 1651 Sq.Ft. Super Builtup | Sq. Ft. | 1 |
- Stamp duty, Registration charges, Legal charges, Auda, Electricity, Corporation, Parking and all other extra charges shall be borne by the purchaser.
- GST, TDS and any other taxes levied in future shall be borne by the purchaser.
