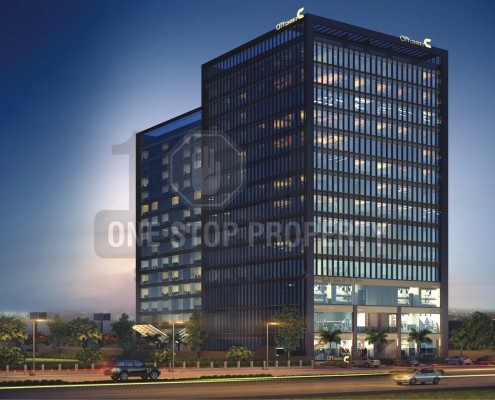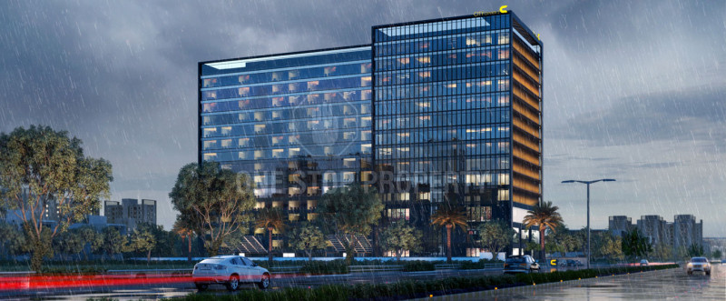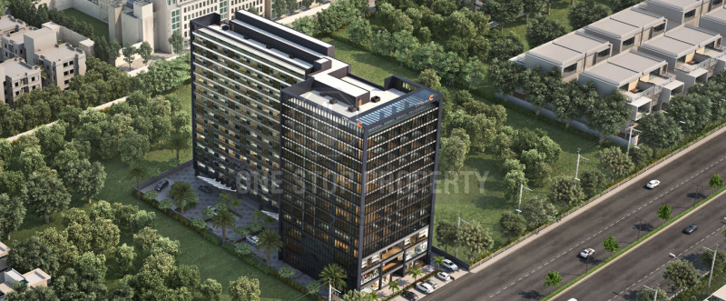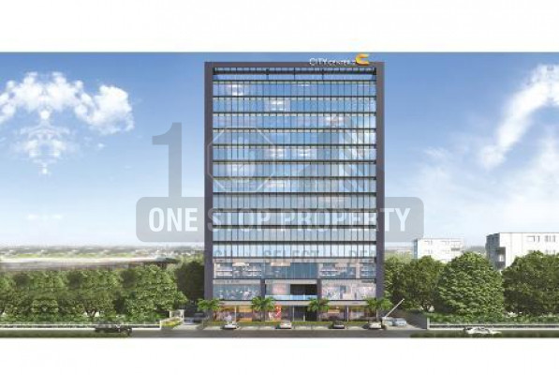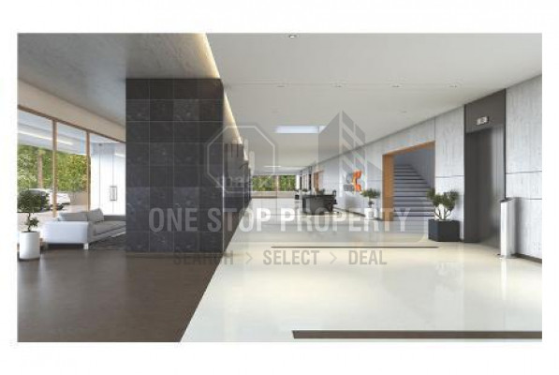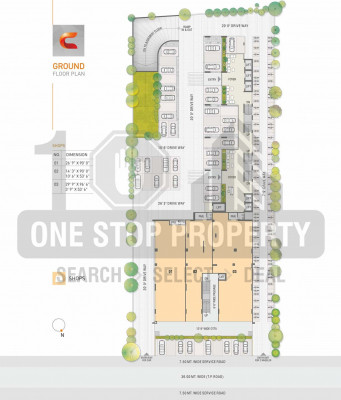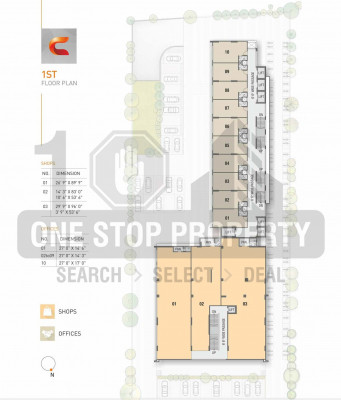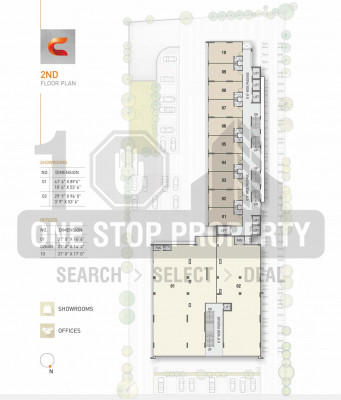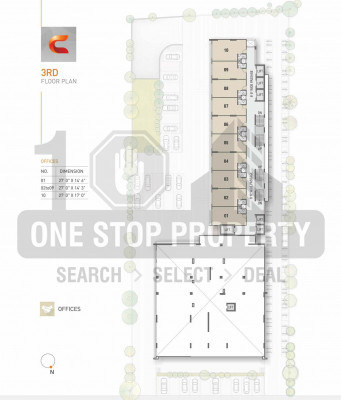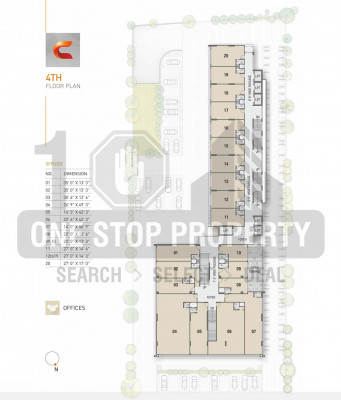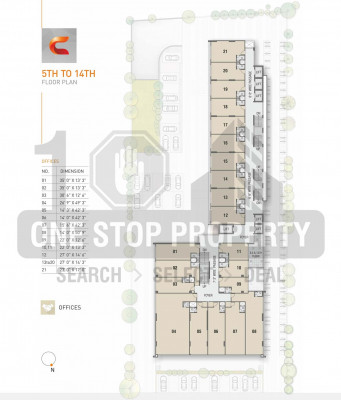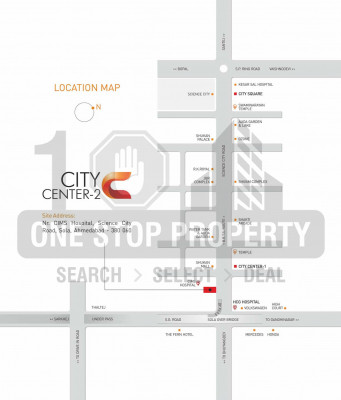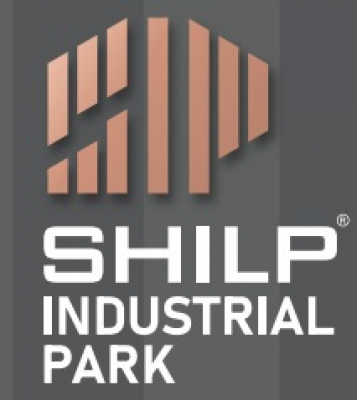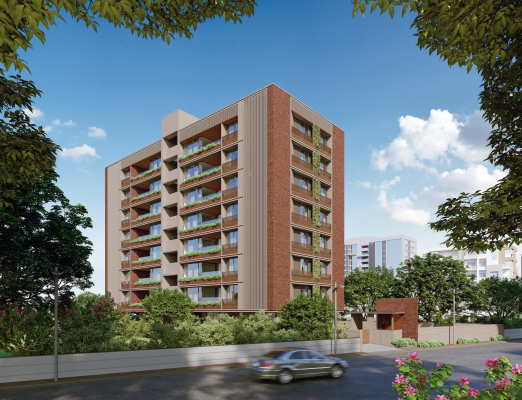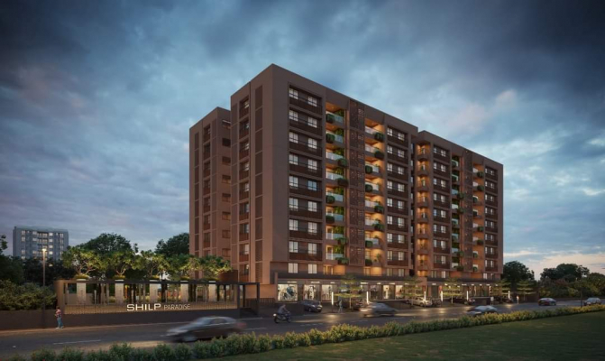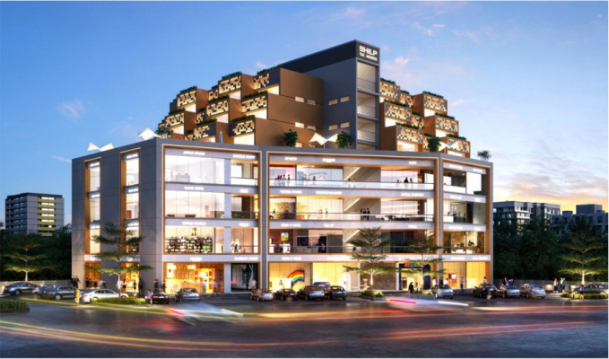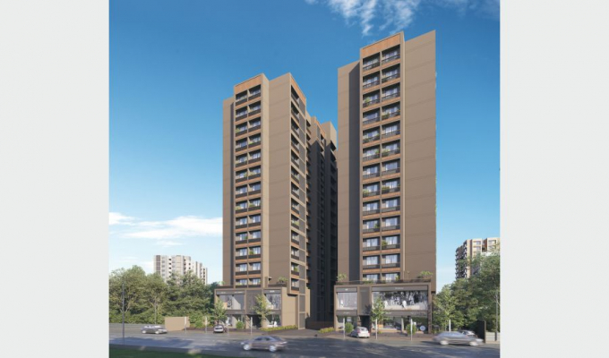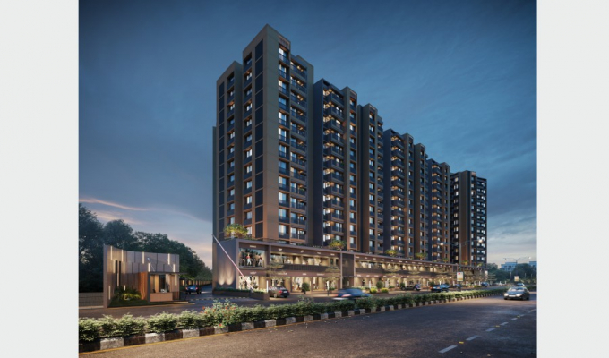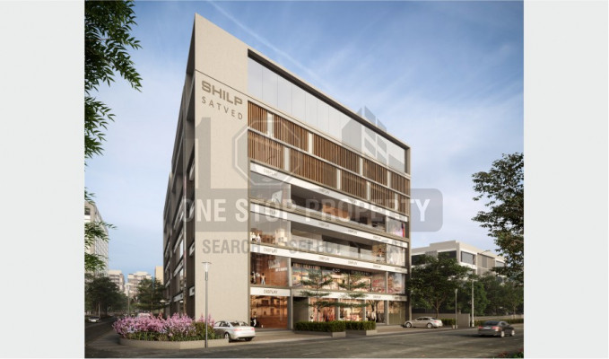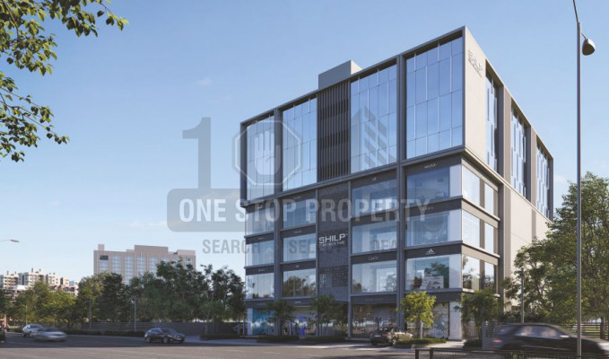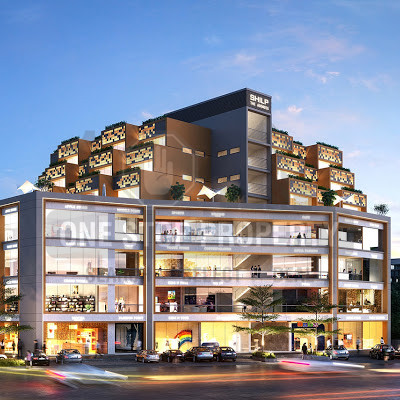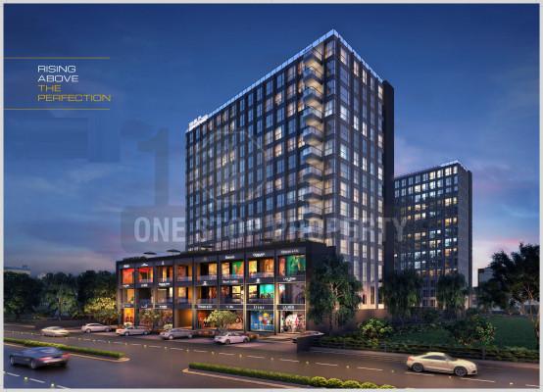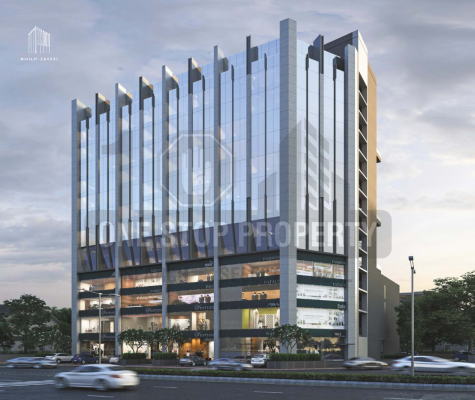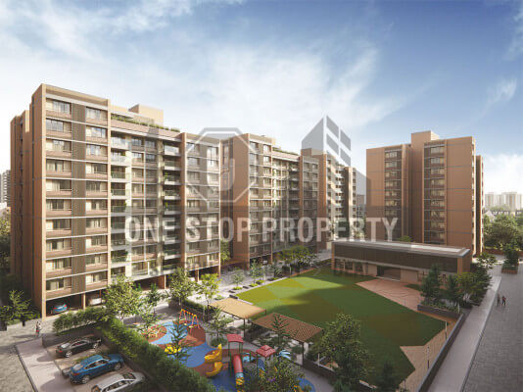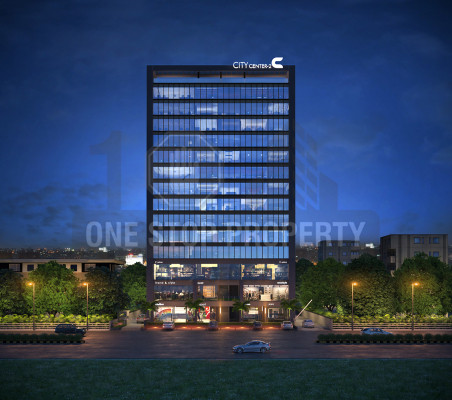
Project ID
Project Name
City Center 2
Property Type Office
Builder NameShilp Group
Locality
Science City
City
Ahmedabad
State
Gujarat
Project Category
Commercial
Project Type
Ongoing
Availability
30-06-2021
Architect Name
99 STUDIO
Structure Consultant
M.K. CONSTRUCTION
Description
PREMIUM SHOWROOMS & OFFICES
Rera ID
PR/GJ/AHMEDABAD/AHMEDABAD CITY/AUDA/CAA00474/161017
Property Facilities
Building Amenities
Specification
Structure
Attractive entrance foyer.
Basement
Parking in 3 Basements.
Elevator
7 Fully Automatic Lifts.
Bathrooms
24 Hour Water supply.
Project Details
| Sr. No. | Type | Constructed Area (SBA) | Area Unit |
|---|---|---|---|
| 1 | Office | 515 - 2457 Sqft Super Builtup | Sq. Ft. |
| 2 | Shop | 3220 - 5393 Sqft Super Builtup | Sq. Ft. |
| 3 | Showroom | 5375 - 7745 Sqft Super Builtup | Sq. Ft. |
- Stamp duty, Registration charges, Legal charges, Auda, Electricity, Corporation, Parking and all other extra charges shall be borne by the purchaser.
- GST, TDS and any other taxes levied in future shall be borne by the purchaser.
