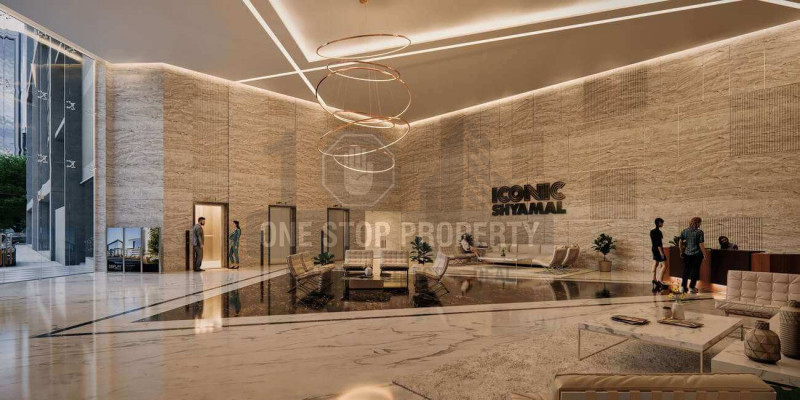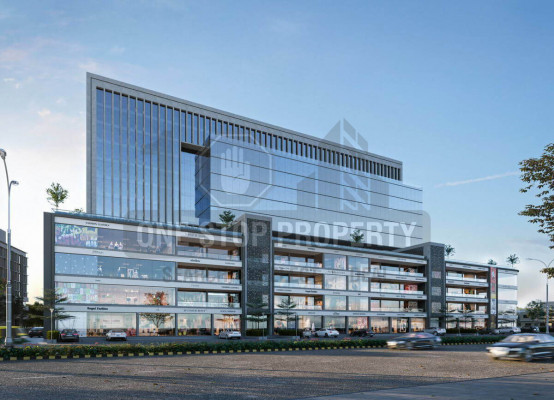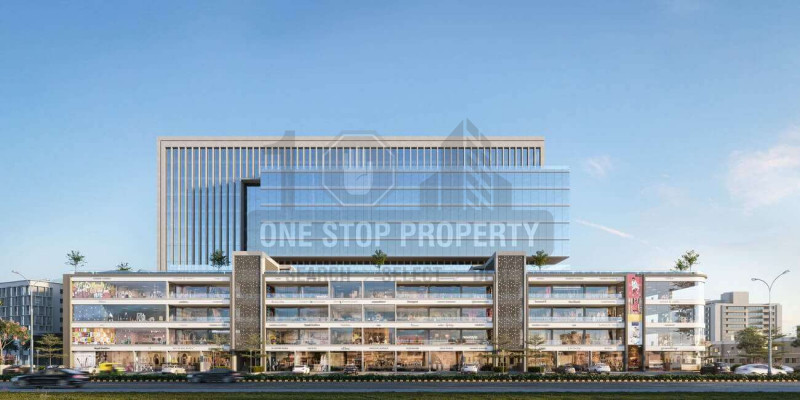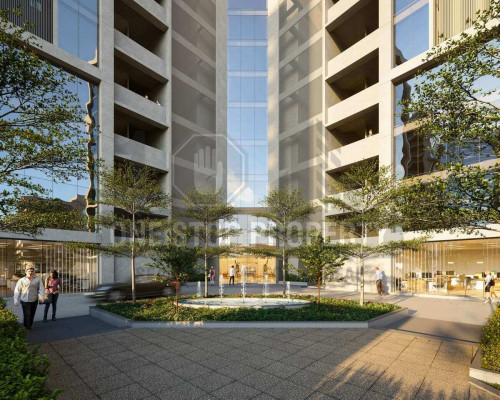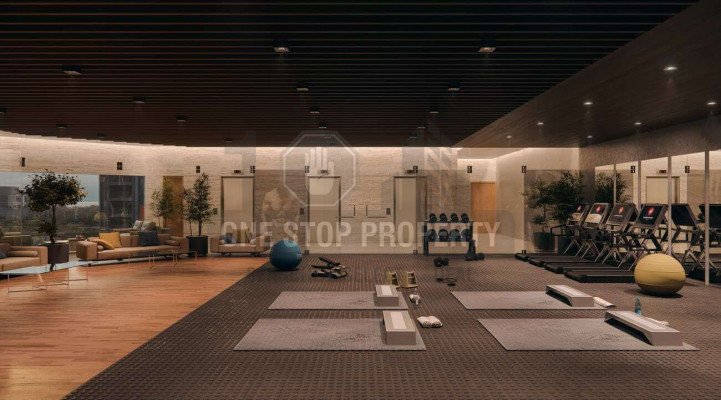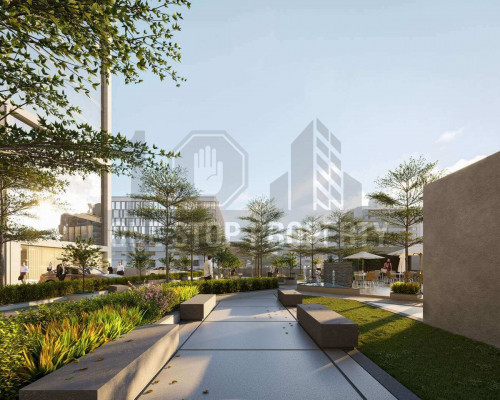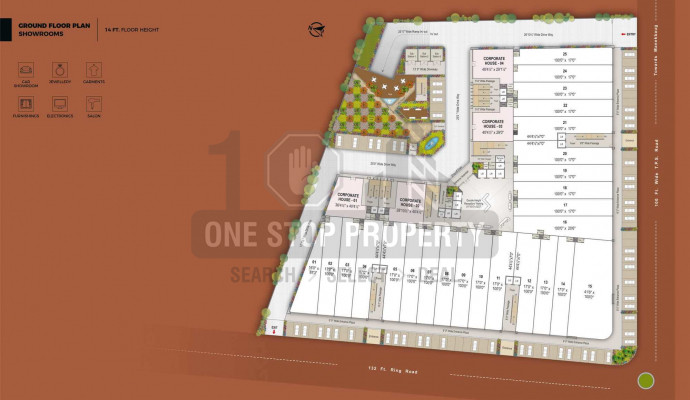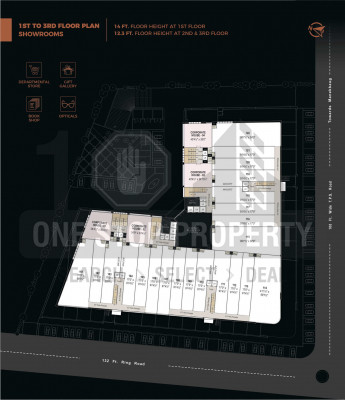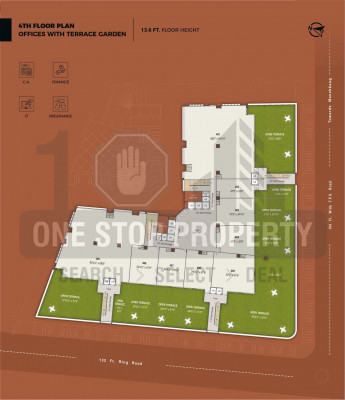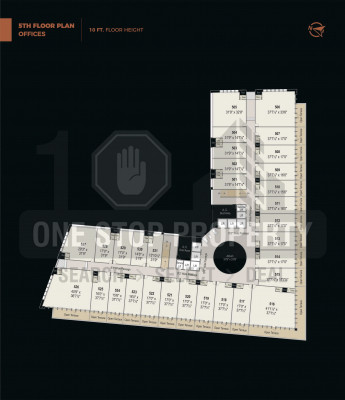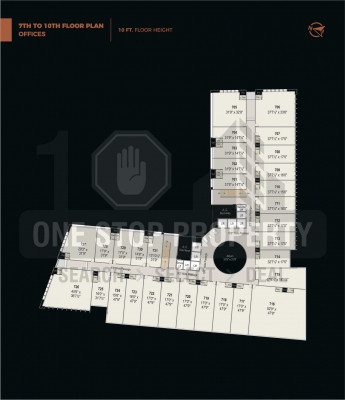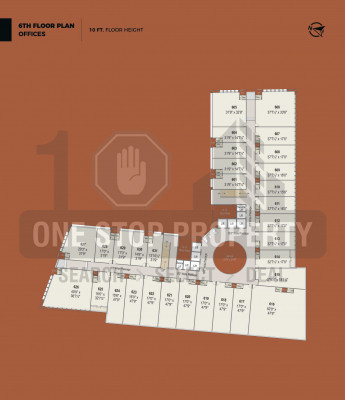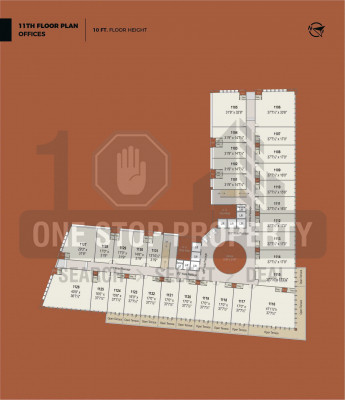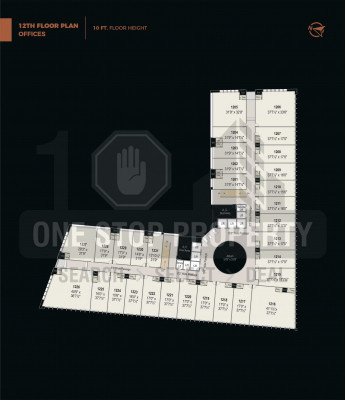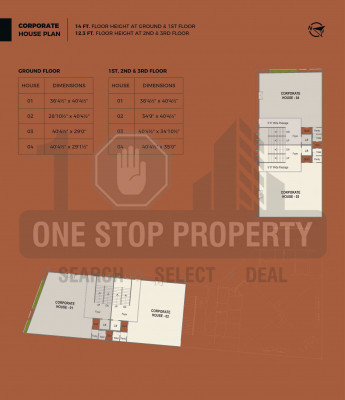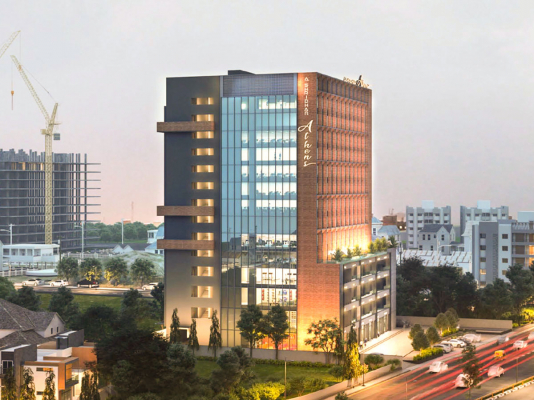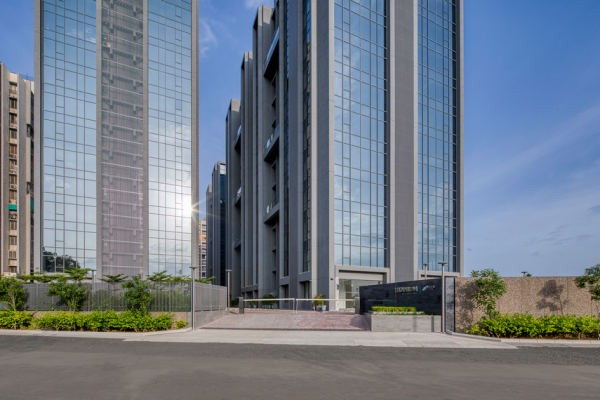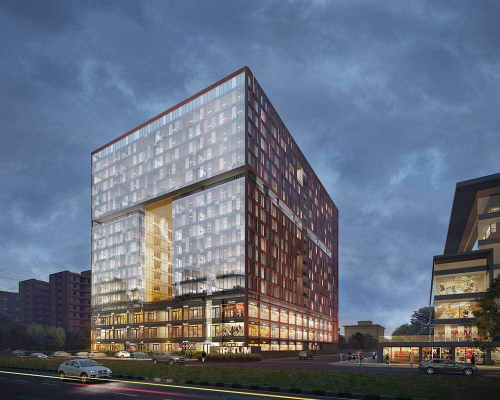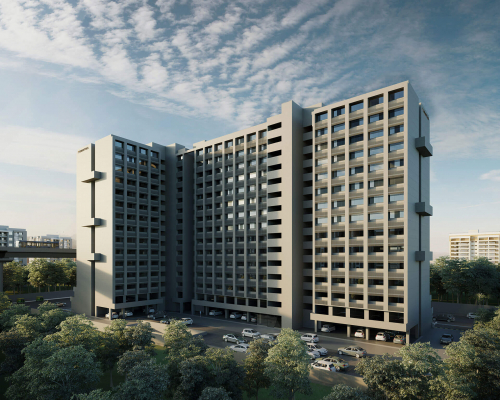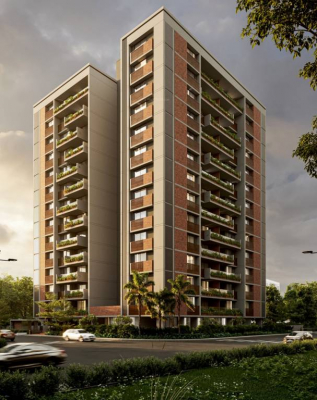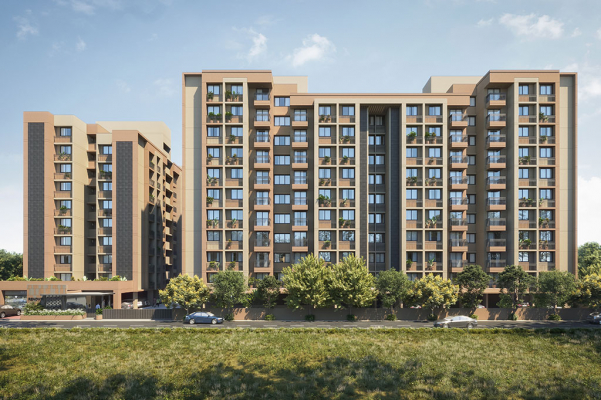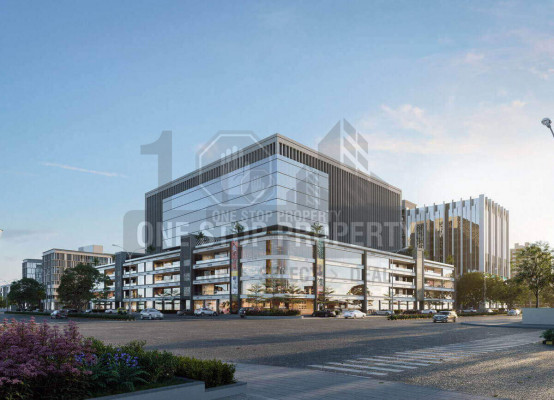
Project ID
Project Name
Iconic Shyamal
Property Type Office
Builder NameShafalya Infralink Llp
Locality
Shyamal
City
Ahmedabad
State
Gujarat
Project Category
Commercial
Project Type
Ongoing
Availability
30-09-2022
Architect Name
DIPIKA A. CHAWDA
Structure Consultant
JAYESH PATEL
Description
Premium shops & offices
Rera ID
PR/GJ/AHMEDABAD/AHMEDABAD CITY/AUDA/CAA05385/040519
Property Facilities
Building Amenities
Specification
Basement
Three-level basement parking space
Elevator
International standard elevators
Project Details
| Sr. No. | Type | Constructed Area (SBA) | Area Unit |
|---|---|---|---|
| 1 | Showroom | 2556 - 11464 Sq.ft. Super Builtup | Sq. Ft. |
| 2 | Office | 808 - 15734 Sq.ft. Super Builtup | Sq. Ft. |
- Stamp duty, Registration charges, Legal charges, Auda, Electricity, Corporation, Parking and all other extra charges shall be borne by the purchaser.
- GST, TDS and any other taxes levied in future shall be borne by the purchaser.
Gallery
Remarks
RETAIL Ground to 3rd floor91 shopsAll shops with wide 17 feet frontage OFFICES 4th floor, large office space, single floor plate5th to 12th floor offices INDEPENDENT CORPORATE HOUSES 4 corporate modulesGround + 3 floors AMENITIES Double height foyer with Italian marble claddingGround floor open, air cafeteriaContemporary, large, state-of-the-art gymnasiumLandscaped, collaborative spaces and seating areas within the arena,VIP lounge,
